Main Theater
Our spacious Main Theater is appropriate for larger-audience shows including films, plays, and live music, and features world-class lighting and sound.
Seating Capacity: 360
Orchestra: 250 (including 6 wheel chair accessible)
Mezzanine: 110
For our rental policies, click here.
Rental Rates
If you are interested in renting the Main Stage, please email our Rentals & Events Manager, Lottie Pacheco, for availability and rental rates.
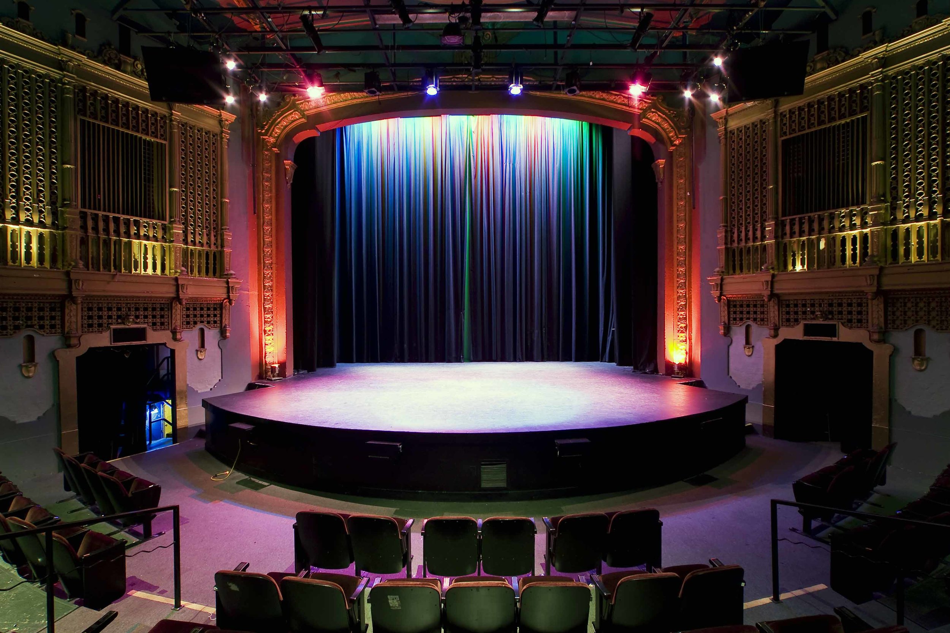
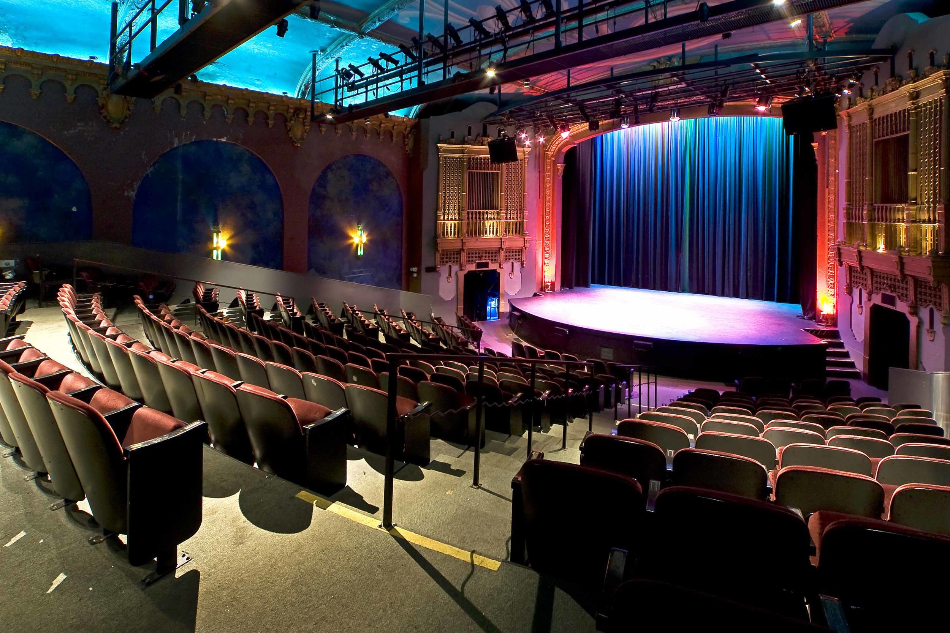
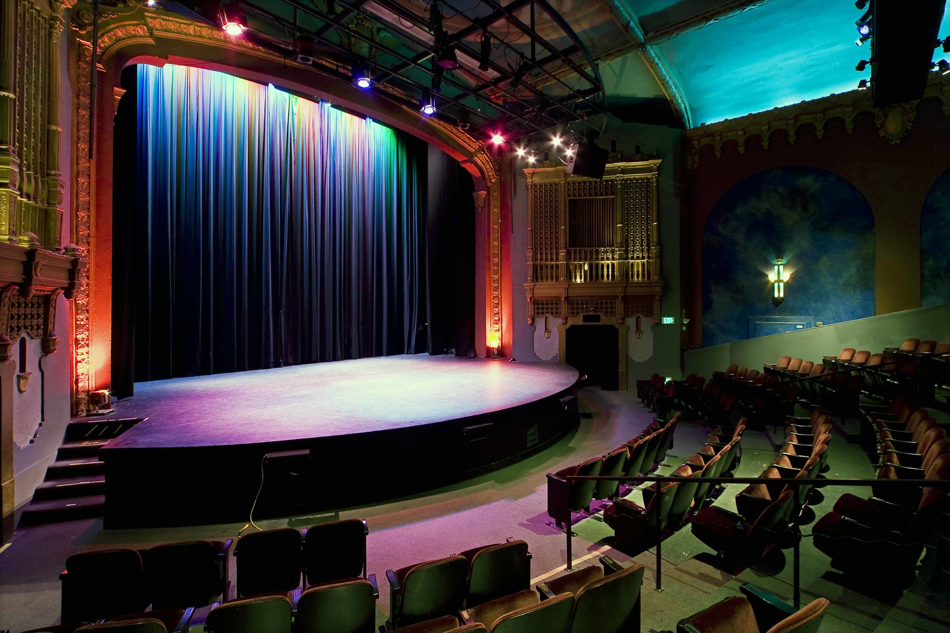
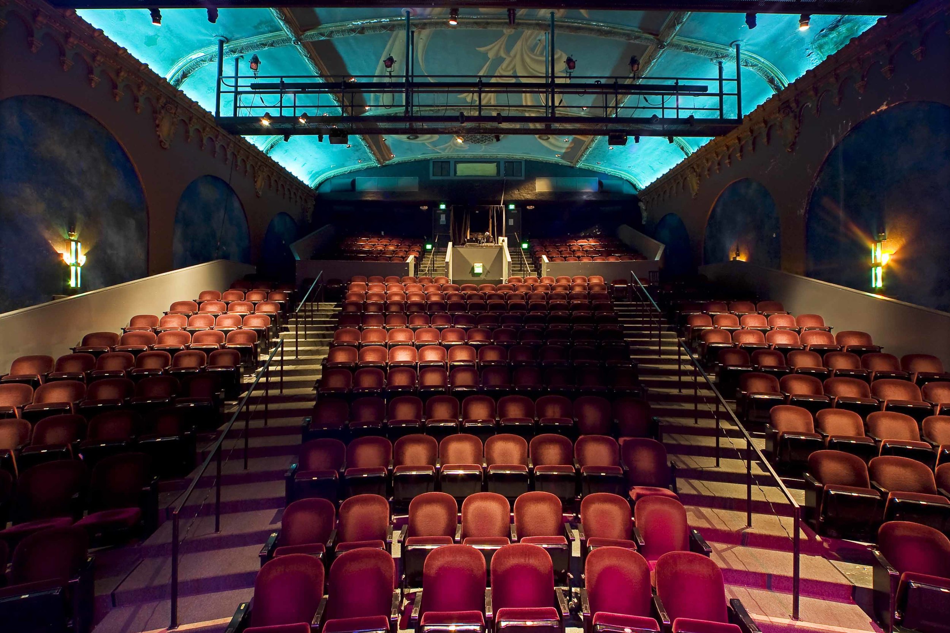
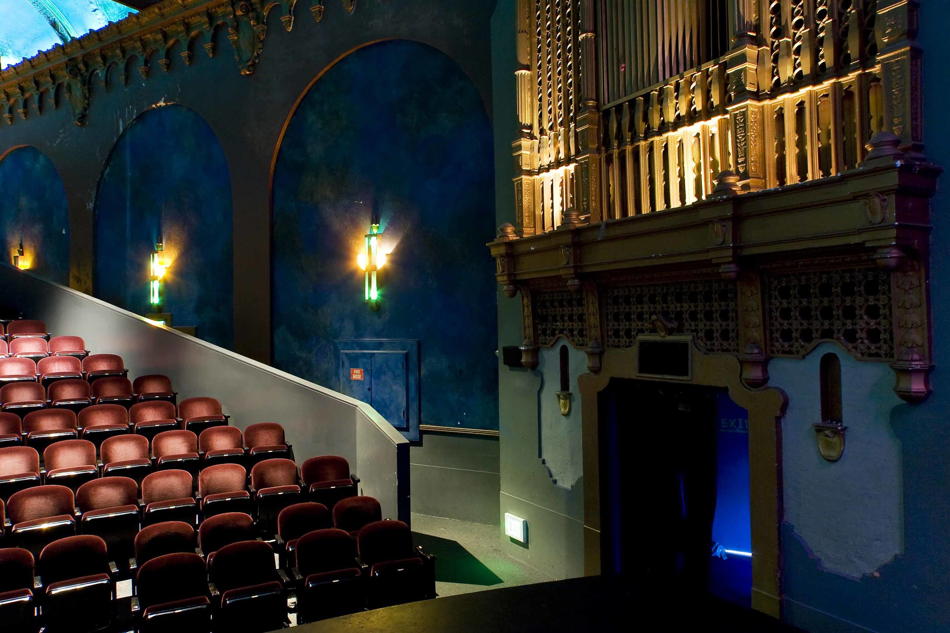
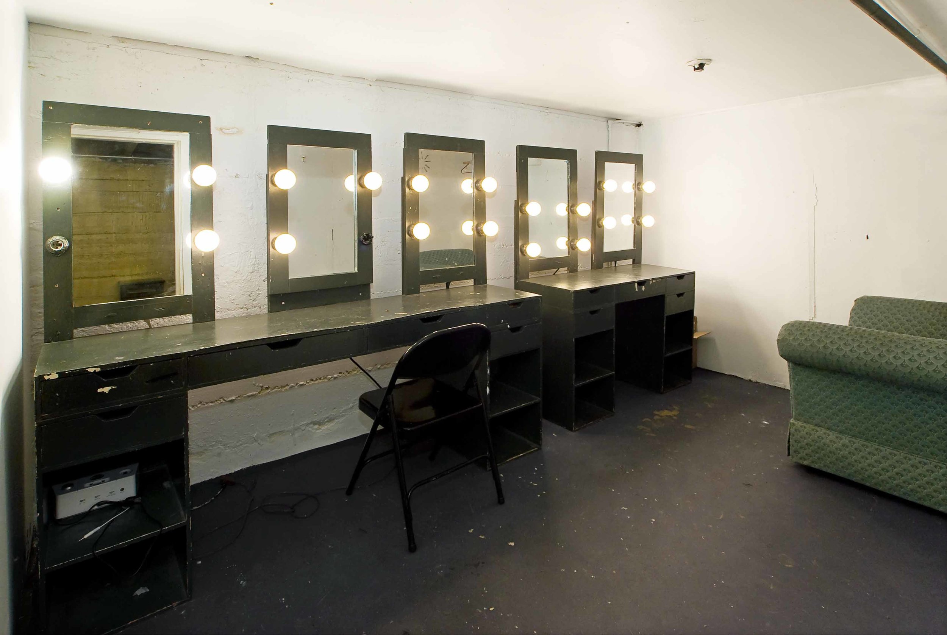







“We had a fantastic experience at the Brava theater for the release of our new film. The party was a tremendous success, and everyone was so impressed that we had it at such a beautiful venue. The film looked spectacular on the big screen, the lobby is perfectly suited for an elegant reception, and - most importantly - the people at Brava are truly delightful to work with.”
LIGHTING AND SOUND
Access to Brava’s sound and lighting equipment is included in your rental rate. Our audiophile-quality Meyer sound system features a Soundcraft Si Performer 3 digital sound console, and our versatile house lighting plot adapts to a wide variety of looks. We require that you hire at least 1 Brava lighting or sound technician, feel free to bring additional technicians. We welcome additional qualified technicians vetted by our Technical Director. If changes are made to our house plot or rigging added, client will be responsible for the full restore.
RECORDING
Brava’s state of the art sound system and our stunning historic theater creates a one of a kind opportunity to be documented. Our soundboard can provide 2 tracks to be recorded by itself or for video/livestream. It is also capable of recording multi-track audio for a later mixdown. Client is responsible for booking independent videographers, photographers, and recording engineers.
MOVIE PROJECTION
Make your next movie night an award-winner with our Epson L1505UHNL WXUGA Laser Projector 1200 Lumens on our 27’ x 30’ wide cyclorama screen under our historic art deco proscenium.
Technical Specs
Seating Capacity: 360
Orchestra: 250 (including 6 accessible)
Mezzanine: 110
Technical Specifications
Theater Technical Rider
Lighting Channel Hookup and Instrument Schedule
Lighting Plot
ETC ION Cheat Sheet
ETC Ion XE 20 User Manual
Epson L1505UHNL WXUGA 3LCD Laser Projector 12,000 Lumen
SoundCraft Si Performer 3
Soundcraft Mini Stagebox 32
Shure ULXS24/Beta58 Wireless Handheld Microphone- Brochure
Brava Mainstage Sound Signal Flow
Apple Mac Pro 2019 Specs
Stage Information
Access to Stage:
Loading Dock Door at stage level (stage right off of 24th Street). Not directly accessible to vehicles.
Door size: Height: 6’11”, Width: 5’
Height from ground: 2’6” - with an accessible ramp.
Proscenium Arch:
Height 22’0” – Width 30’1”
Dressing Rooms:
Two dressing rooms are located under the stage.
Architectural Drawings of Theater (for reference, measurements, etc.)
Stage dimensions — (88k pdf)
Long section — (112k pdf)
Catwalks — (121k pdf)
Floor plan — (63k pdf)
